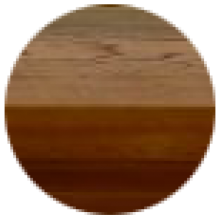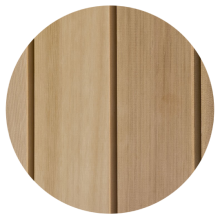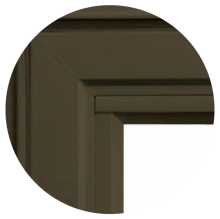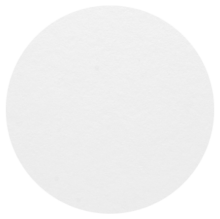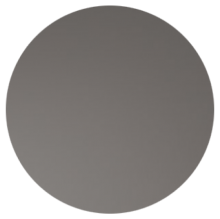1 bedroom/studio
1 bathroom
1 floor
Surface: 200 ft2 (18.5 m2)
Footprint: 8’ x 20’ (2,3 x 6 m)
Height: 9’-6” (2,9 m)
1 bedroom/studio
1 bathroom
1 floor
Surface: 200 ft2 (18.5 m2)
Footprint: 8’ x 20’ (2,3 x 6 m)
Height: 9’-6” (2,9 m)
Base Price: $43,500
TOTAL: $43,500
Choose from a variety of top quality surfaces and finishes to add a personal touch your your MekaWorld modular home.
Each of these finishes comes standard in the price of your new home.

Western Red Cedar
Exterior Shiplap siding

